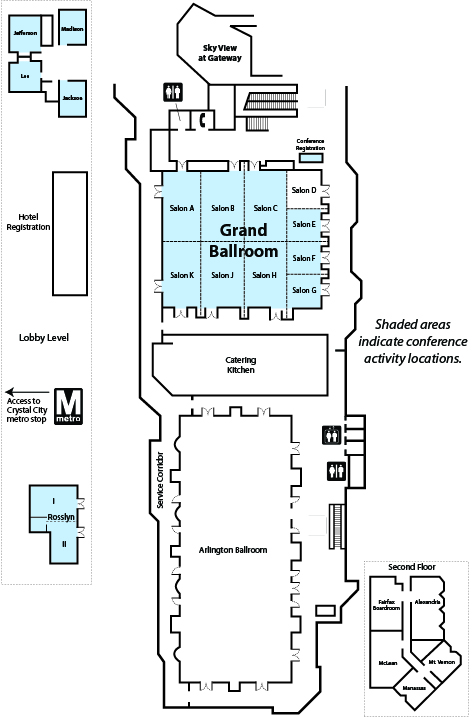The Crystal Gateway Marriott's meeting and convention space is pictured below. Although included in the diagram, not all rooms will be used for the DOE CSGF Annual Program Review. Please refer to the following list when reviewing the floor plan.
Lobby Level (left):
- Jefferson, Madison, Jackson and Lee will be used for small group meetings
First Floor (middle):
- The Grand Registration Desk will be located at the top of the escalator and to the right
- Salons A, B and C will be used for general session presentations
- Salon E will be used for photo sessions (group and head shots)
- Salons F and G will be used for the hands-on HPC session and some small group meetings
- Salons H, J and K will be used for poster sessions and meal functions
Crystal Gateway Marriott Floor Plan
Click on image below for a printable PDF.



